Smart Shower Layouts for Tiny Bathrooms
Designing a shower layout for a small bathroom involves maximizing space efficiency while maintaining functionality and style. Proper planning can transform a compact area into a comfortable and visually appealing space. Various layout options cater to different preferences and space constraints, ensuring that even the smallest bathrooms can feature an effective shower setup.
Corner showers utilize typically unused space in the bathroom, freeing up room for other fixtures. They often feature a quadrant or neo-angle design, which fits neatly into the corner, making them ideal for maximizing limited space.
Walk-in showers offer a sleek, open look that can make small bathrooms feel larger. They typically feature frameless glass doors or open entryways, reducing visual clutter and creating a sense of openness.
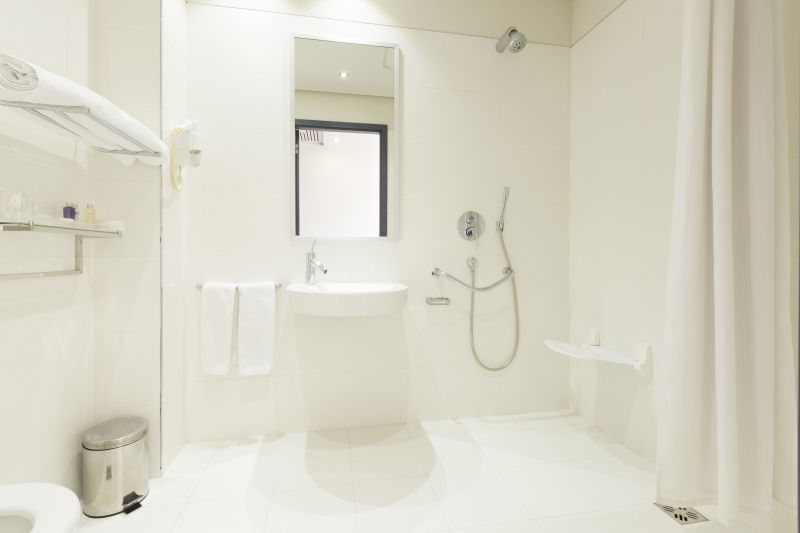
Small bathrooms benefit from compact shower layouts that optimize space without sacrificing comfort.
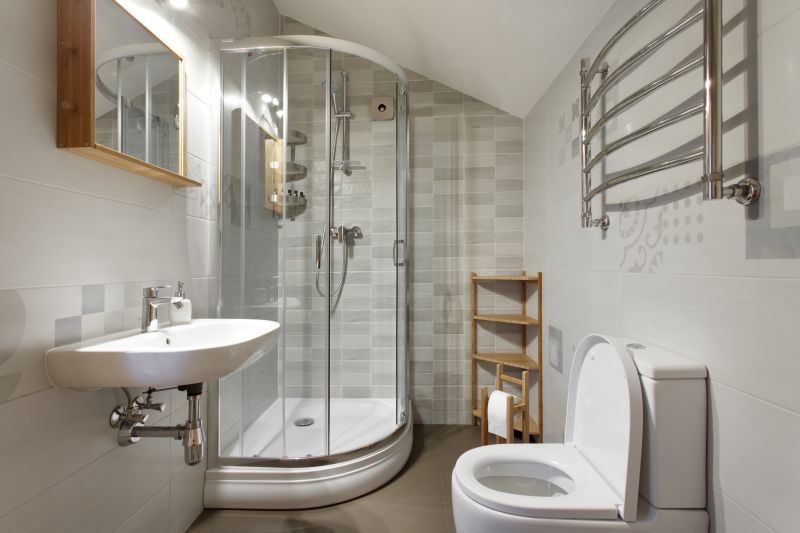
Innovative designs include sliding doors and corner installations to make the most of limited space.
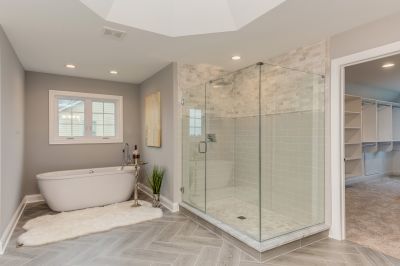
Clear glass enclosures create a sense of openness and allow light to flow throughout the bathroom.
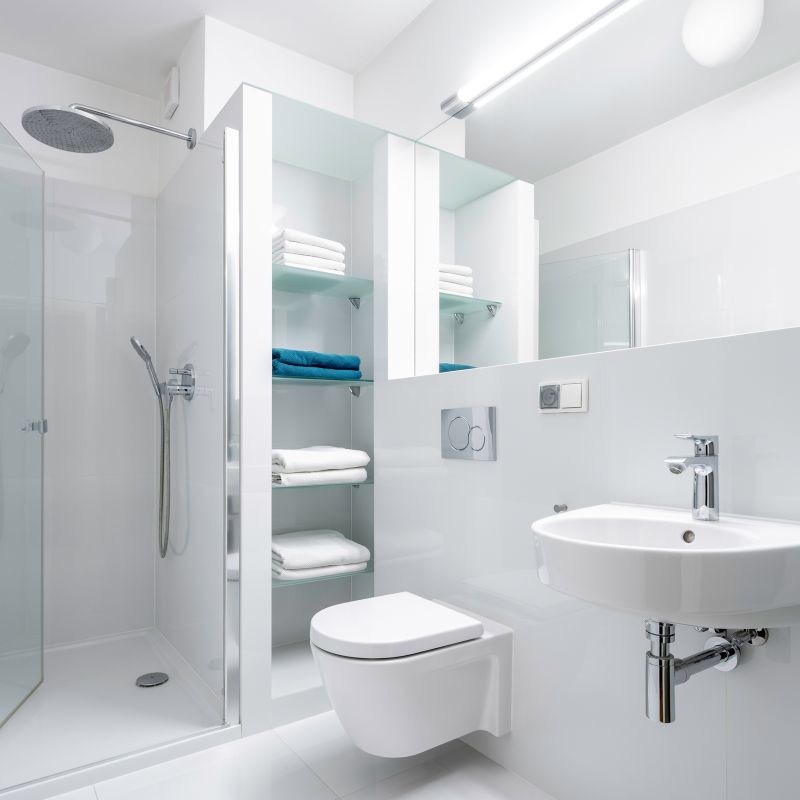
Choosing smaller fixtures and fixtures with integrated storage helps save space and reduce clutter.
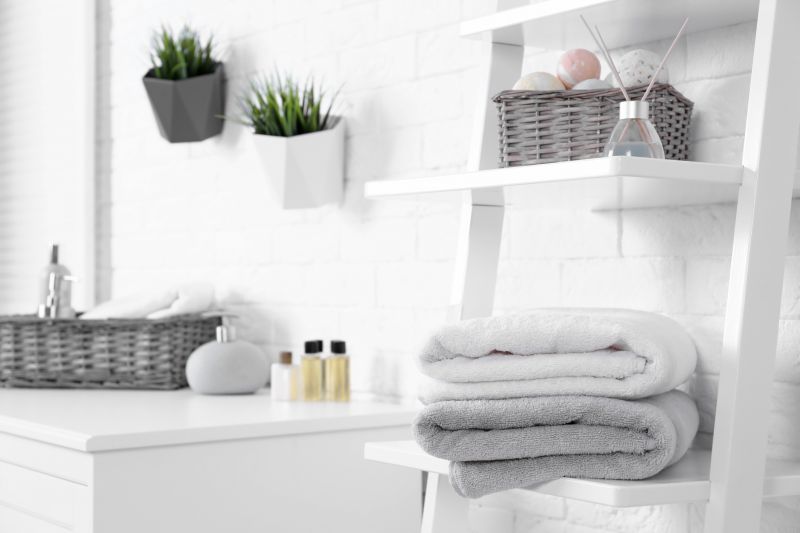
Vertical shelving and niche installations maximize storage without encroaching on the limited floor area.
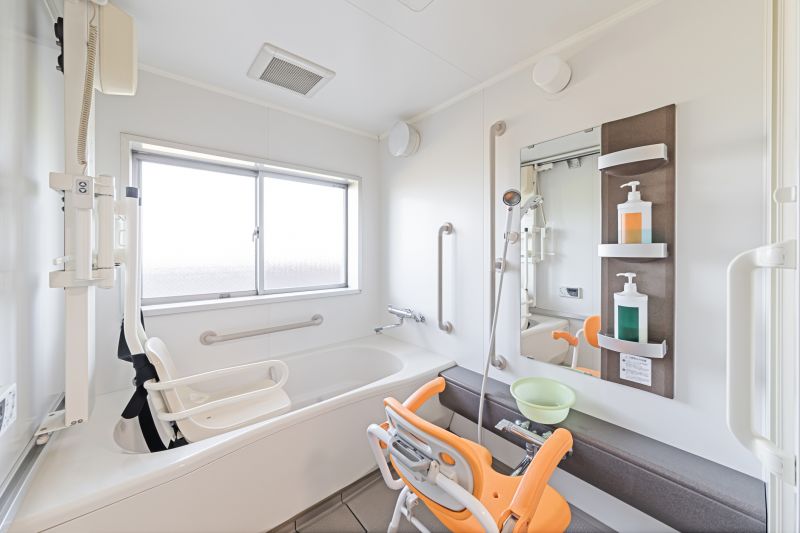
Barrier-free designs and low-threshold showers enhance accessibility in small bathrooms.
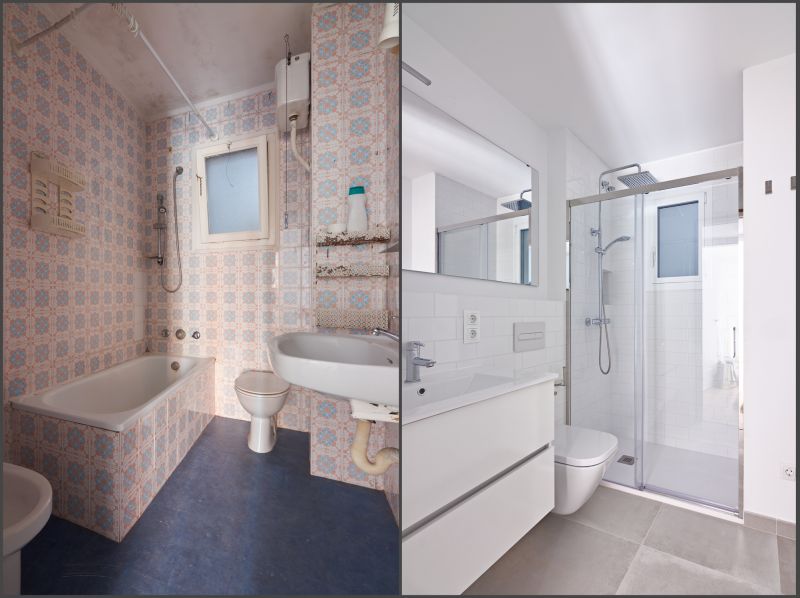
Light colors and reflective surfaces can make small shower areas appear larger and more inviting.
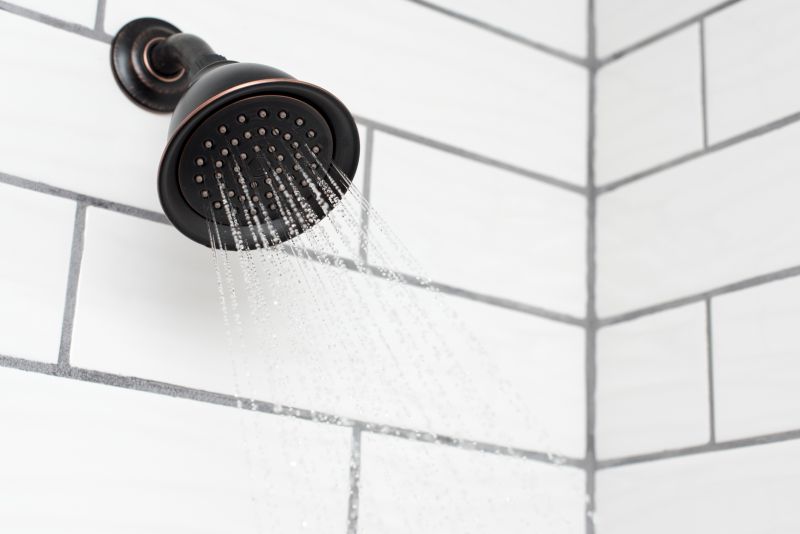
Rain showerheads and wall-mounted options provide comfort while maintaining a compact footprint.
| Layout Type | Advantages |
|---|---|
| Corner Shower | Maximizes corner space, ideal for small bathrooms. |
| Walk-In Shower | Creates an open, spacious feel with minimal enclosure. |
| Sliding Door Shower | Saves space by eliminating swing clearance. |
| Tub-Shower Combo | Combines bathing and showering in limited space. |
| Neo-Angle Shower | Fits neatly into corner with angled glass doors. |
| Open Entry Shower | Provides barrier-free access, enhances accessibility. |
| Compact Enclosure | Uses minimal framing for a sleek look. |
| Vertical Storage Solutions | Utilizes wall space for shelves and niches. |
Innovative solutions like sliding doors and corner installations help to optimize limited space, providing a seamless and uncluttered look. The use of transparent glass enclosures allows light to flow freely, further enlarging the visual space. For small bathrooms, it is also beneficial to consider accessibility features that do not compromise on style, such as low-threshold or barrier-free designs, which facilitate easier entry and exit.






